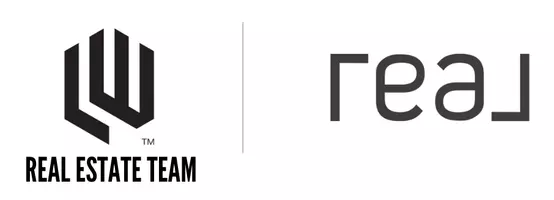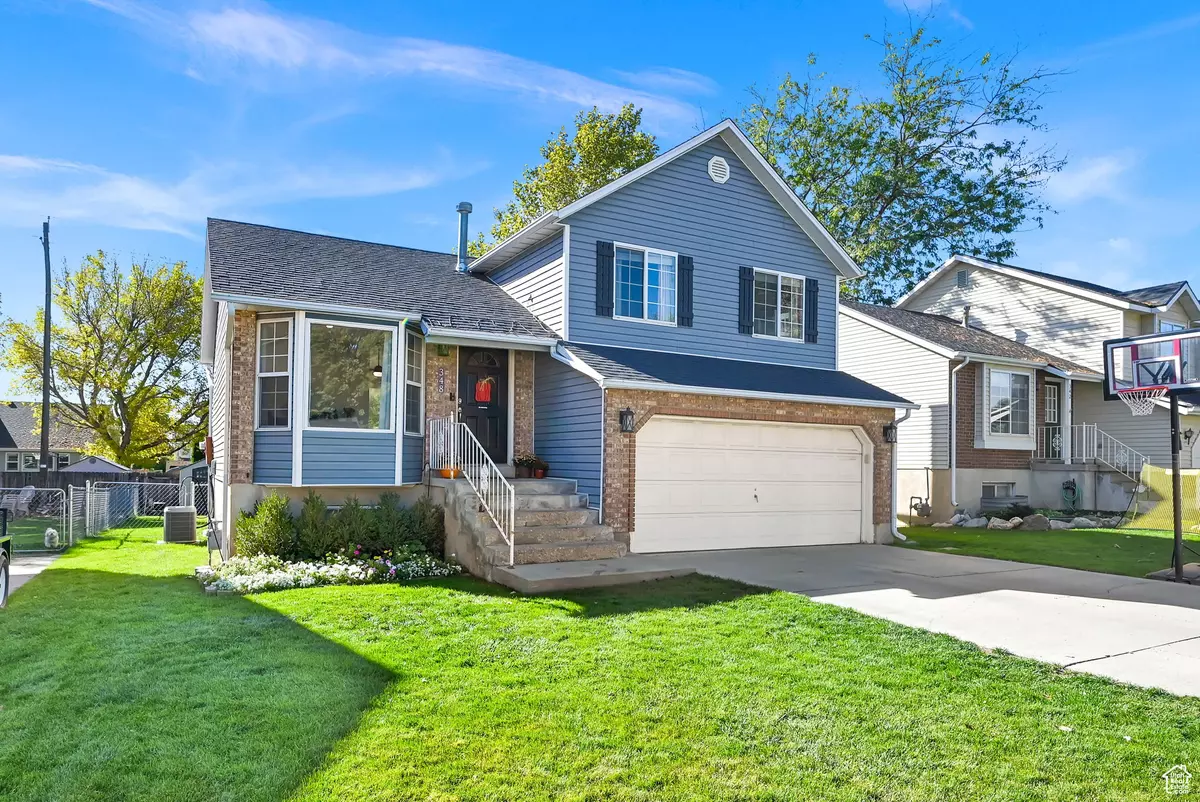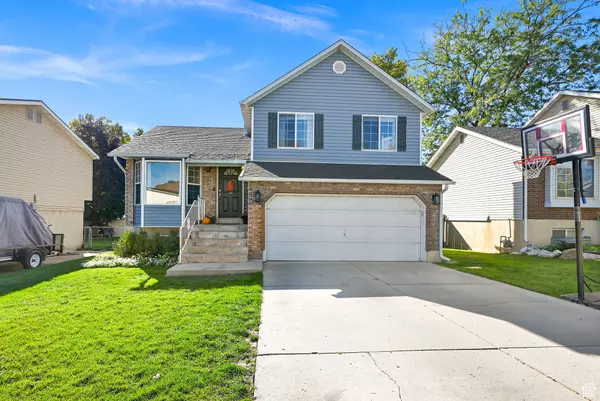
4 Beds
1 Bath
1,640 SqFt
4 Beds
1 Bath
1,640 SqFt
Key Details
Property Type Single Family Home
Sub Type Single Family Residence
Listing Status Active
Purchase Type For Sale
Square Footage 1,640 sqft
Price per Sqft $292
Subdivision Oakridge Highlands
MLS Listing ID 2030743
Style Stories: 2
Bedrooms 4
Full Baths 1
Construction Status Blt./Standing
HOA Y/N No
Abv Grd Liv Area 1,265
Year Built 1986
Annual Tax Amount $2,090
Lot Size 5,662 Sqft
Acres 0.13
Lot Dimensions 0.0x0.0x0.0
Property Description
Location
State UT
County Davis
Area Kaysville; Fruit Heights; Layton
Zoning Single-Family
Rooms
Basement Daylight
Primary Bedroom Level Floor: 3rd
Master Bedroom Floor: 3rd
Interior
Interior Features Disposal, Kitchen: Updated
Heating Wood
Cooling Central Air
Flooring Carpet, Laminate, Tile
Fireplaces Number 1
Inclusions Basketball Standard
Equipment Basketball Standard
Fireplace Yes
Window Features Blinds,Drapes
Laundry Electric Dryer Hookup
Exterior
Exterior Feature Bay Box Windows, Sliding Glass Doors
Garage Spaces 2.0
Utilities Available Natural Gas Connected, Electricity Connected, Sewer Connected, Water Connected
View Y/N Yes
View Mountain(s)
Roof Type Asphalt
Present Use Single Family
Topography Curb & Gutter, Fenced: Full, Sprinkler: Auto-Full, Terrain, Flat, View: Mountain
Total Parking Spaces 2
Private Pool false
Building
Lot Description Curb & Gutter, Fenced: Full, Sprinkler: Auto-Full, View: Mountain
Faces North
Story 4
Sewer Sewer: Connected
Water Culinary, Secondary
Finished Basement 50
Structure Type Asphalt,Brick
New Construction No
Construction Status Blt./Standing
Schools
Elementary Schools Windridge
Middle Schools Kaysville
High Schools Davis
School District Davis
Others
Senior Community No
Tax ID 08-107-0038
Acceptable Financing Cash, Conventional, FHA, VA Loan
Listing Terms Cash, Conventional, FHA, VA Loan







