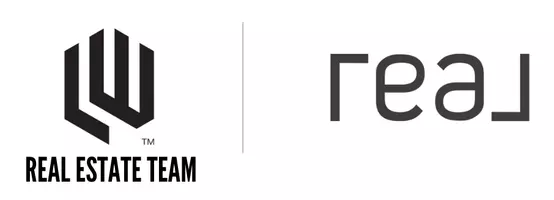
2 Beds
1 Bath
2,420 SqFt
2 Beds
1 Bath
2,420 SqFt
Key Details
Property Type Single Family Home
Sub Type Recreational
Listing Status Active
Purchase Type For Sale
Square Footage 2,420 sqft
Price per Sqft $268
MLS Listing ID 2009935
Style Cabin
Bedrooms 2
Full Baths 1
Construction Status Blt./Standing
HOA Y/N No
Abv Grd Liv Area 1,460
Year Built 1997
Annual Tax Amount $2,571
Lot Size 3.370 Acres
Acres 3.37
Lot Dimensions 0.0x0.0x0.0
Property Description
Location
State UT
County Sanpete
Area Fairview; Thistle; Mt Pleasant
Zoning Single-Family
Rooms
Other Rooms Workshop
Basement Full, Slab, Walk-Out Access
Primary Bedroom Level Floor: 1st
Master Bedroom Floor: 1st
Main Level Bedrooms 1
Interior
Interior Features Alarm: Fire, Alarm: Security, Disposal, Floor Drains, Great Room, Range/Oven: Free Stdng., Vaulted Ceilings
Heating Electric, Forced Air, Wood
Cooling Natural Ventilation
Flooring Carpet, Hardwood, Tile
Fireplaces Number 2
Fireplaces Type Fireplace Equipment
Inclusions See Remarks, Alarm System, Ceiling Fan, Dryer, Fireplace Equipment, Freezer, Gas Grill/BBQ, Hot Tub, Microwave, Range, Range Hood, Refrigerator, Satellite Dish, TV Antenna, Washer, Water Softener: Own, Window Coverings, Wood Stove, Workbench
Equipment Alarm System, Fireplace Equipment, Hot Tub, TV Antenna, Window Coverings, Wood Stove, Workbench
Fireplace Yes
Window Features Blinds
Appliance Ceiling Fan, Dryer, Freezer, Gas Grill/BBQ, Microwave, Range Hood, Refrigerator, Satellite Dish, Washer, Water Softener Owned
Laundry Electric Dryer Hookup, Gas Dryer Hookup
Exterior
Exterior Feature Basement Entrance, Deck; Covered, Double Pane Windows, Horse Property, Out Buildings, Patio: Covered, Porch: Open, Walkout
Garage Spaces 4.0
Utilities Available Natural Gas Not Available, Electricity Connected, Sewer: Septic Tank, Water Connected
Waterfront No
View Y/N No
Roof Type Metal
Present Use Recreational
Topography Additional Land Available, Fenced: Part, Road: Unpaved, Secluded Yard, Terrain, Flat, Terrain: Grad Slope, Terrain: Hilly, Wooded, Private
Porch Covered, Porch: Open
Total Parking Spaces 17
Private Pool false
Building
Lot Description Additional Land Available, Fenced: Part, Road: Unpaved, Secluded, Terrain: Grad Slope, Terrain: Hilly, Wooded, Private
Faces South
Story 3
Sewer Septic Tank
Water Well
Structure Type Log
New Construction No
Construction Status Blt./Standing
Schools
Elementary Schools Mt Pleasant
Middle Schools North Sanpete
High Schools North Sanpete
School District North Sanpete
Others
Senior Community No
Tax ID 22491x1
Acceptable Financing Cash, Conventional
Listing Terms Cash, Conventional







